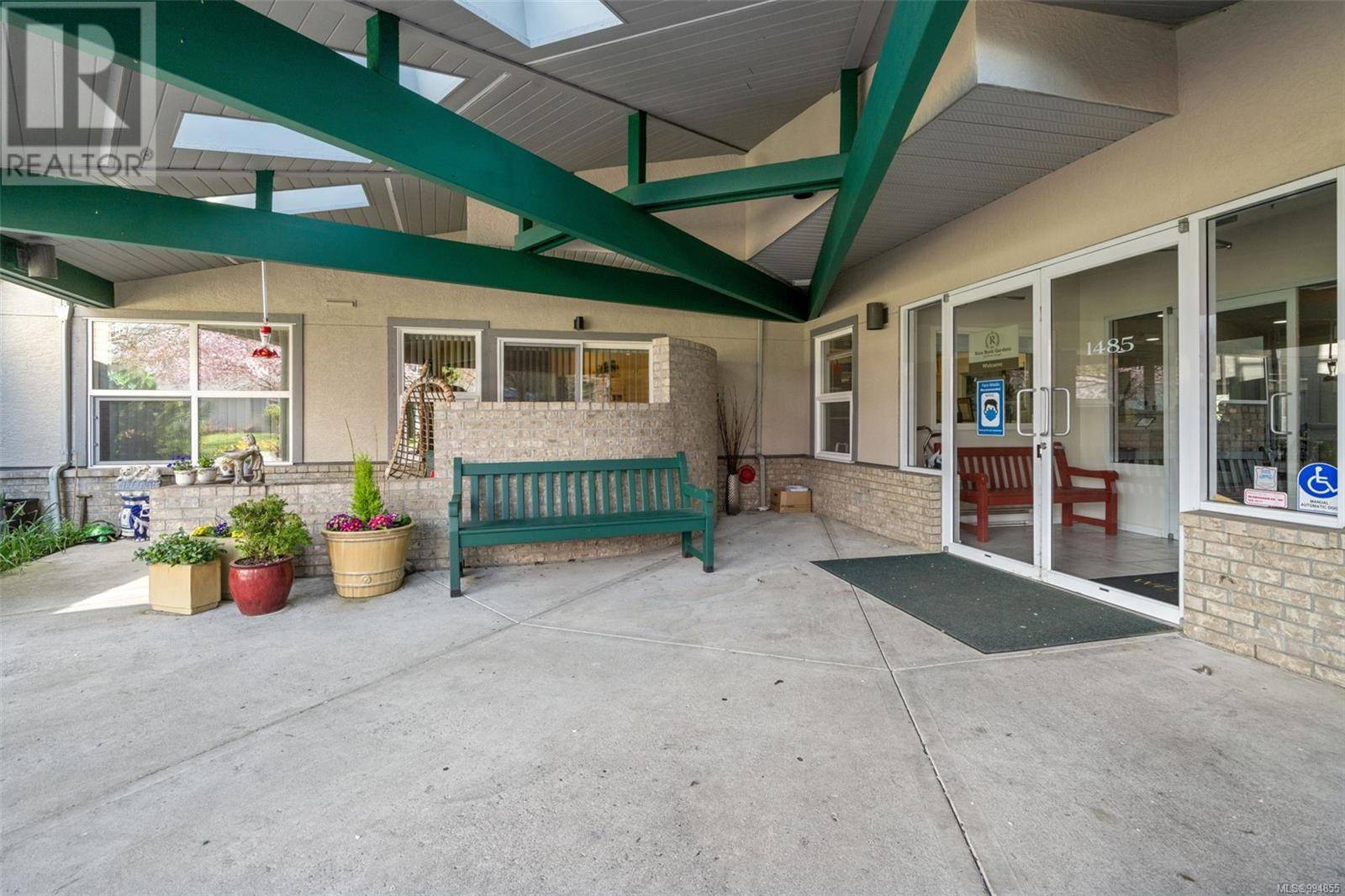1485 Garnet RD #309 Saanich, BC V8P5T5
1 Bed
1 Bath
733 SqFt
UPDATED:
Key Details
Property Type Condo
Sub Type Strata
Listing Status Active
Purchase Type For Sale
Square Footage 733 sqft
Price per Sqft $375
Subdivision Cedar Hill
MLS® Listing ID 994855
Bedrooms 1
Condo Fees $1,959/mo
Originating Board Victoria Real Estate Board
Year Built 1996
Lot Size 697 Sqft
Acres 697.0
Property Sub-Type Strata
Property Description
Location
Province BC
Zoning Multi-Family
Rooms
Kitchen 1.0
Extra Room 1 Main level 6 ft X 4 ft Balcony
Extra Room 2 Main level 7 ft X 6 ft Storage
Extra Room 3 Main level 4-Piece Bathroom
Extra Room 4 Main level 10 ft X 17 ft Primary Bedroom
Extra Room 5 Main level 12 ft X 11 ft Kitchen
Extra Room 6 Main level 14 ft X 7 ft Dining room
Interior
Heating Baseboard heaters,
Cooling See Remarks
Exterior
Parking Features No
Community Features Pets Allowed With Restrictions, Age Restrictions
View Y/N No
Private Pool No
Others
Ownership Strata
Acceptable Financing Monthly
Listing Terms Monthly






