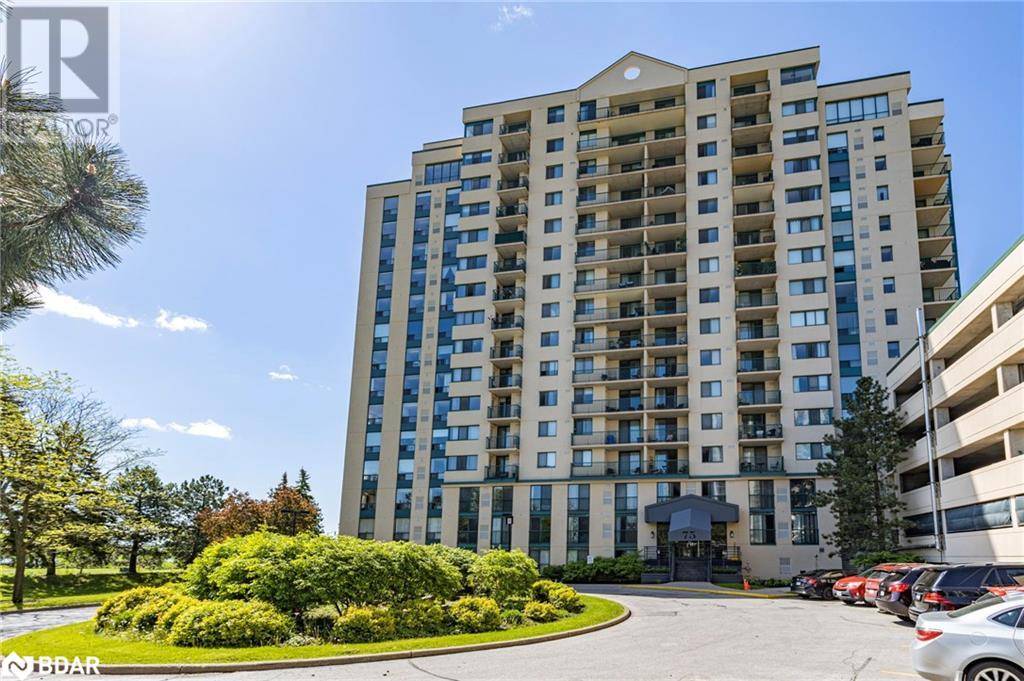75 ELLEN ST #710 Barrie, ON L4N7R6
2 Beds
2 Baths
1,097 SqFt
UPDATED:
Key Details
Property Type Condo
Sub Type Condominium
Listing Status Active
Purchase Type For Sale
Square Footage 1,097 sqft
Price per Sqft $482
Subdivision Ba06 - Lakeshore
MLS® Listing ID 40712182
Bedrooms 2
Condo Fees $1,145/mo
Originating Board Barrie & District Association of REALTORS® Inc.
Property Sub-Type Condominium
Property Description
Location
Province ON
Rooms
Kitchen 1.0
Extra Room 1 Main level Measurements not available Laundry room
Extra Room 2 Main level Measurements not available 3pc Bathroom
Extra Room 3 Main level 10'11'' x 10'5'' Bedroom
Extra Room 4 Main level Measurements not available 4pc Bathroom
Extra Room 5 Main level 14'11'' x 10'5'' Primary Bedroom
Extra Room 6 Main level 7'5'' x 6'11'' Breakfast
Interior
Cooling Central air conditioning
Exterior
Parking Features Yes
View Y/N Yes
View City view
Total Parking Spaces 2
Private Pool Yes
Building
Story 1
Sewer Municipal sewage system
Others
Ownership Condominium
Virtual Tour https://www.propertypanorama.com/instaview/itso/40712182






