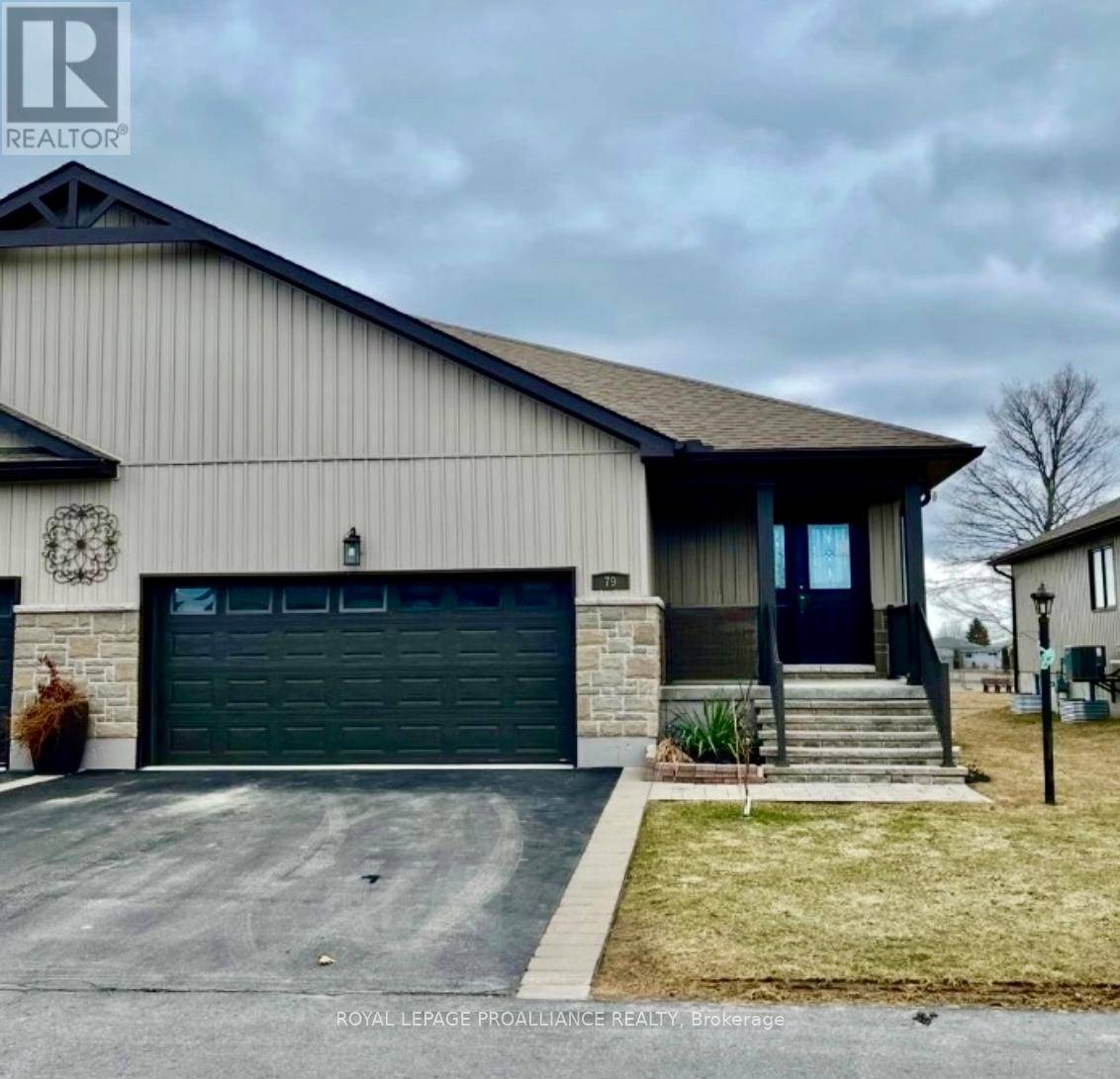79 CONGER DRIVE Prince Edward County (wellington), ON K0K3L0
2 Beds
2 Baths
1,099 SqFt
UPDATED:
Key Details
Property Type Single Family Home
Sub Type Freehold
Listing Status Active
Purchase Type For Sale
Square Footage 1,099 sqft
Price per Sqft $509
Subdivision Wellington
MLS® Listing ID X12006635
Style Bungalow
Bedrooms 2
Originating Board Central Lakes Association of REALTORS®
Property Sub-Type Freehold
Property Description
Location
Province ON
Rooms
Kitchen 1.0
Extra Room 1 Main level 3.5 m X 3.02 m Foyer
Extra Room 2 Main level 3.63 m X 3.25 m Kitchen
Extra Room 3 Main level 6.97 m X 3.93 m Dining room
Extra Room 4 Main level 6.97 m X 3.93 m Living room
Extra Room 5 Main level 3.11 m X 3.04 m Bedroom
Extra Room 6 Main level 5.32 m X 3.35 m Primary Bedroom
Interior
Heating Forced air
Cooling Central air conditioning
Flooring Tile
Exterior
Parking Features Yes
View Y/N No
Total Parking Spaces 4
Private Pool No
Building
Story 1
Sewer Sanitary sewer
Architectural Style Bungalow
Others
Ownership Freehold
Virtual Tour https://unbranded.youriguide.com/79_conger_dr_prince_edward_on/






